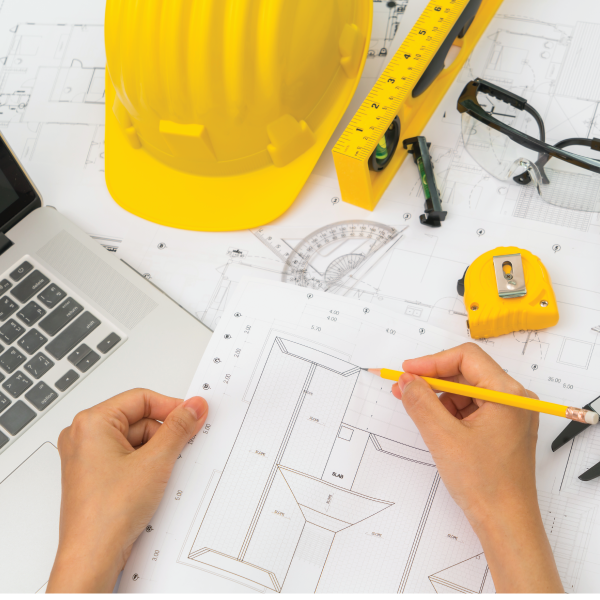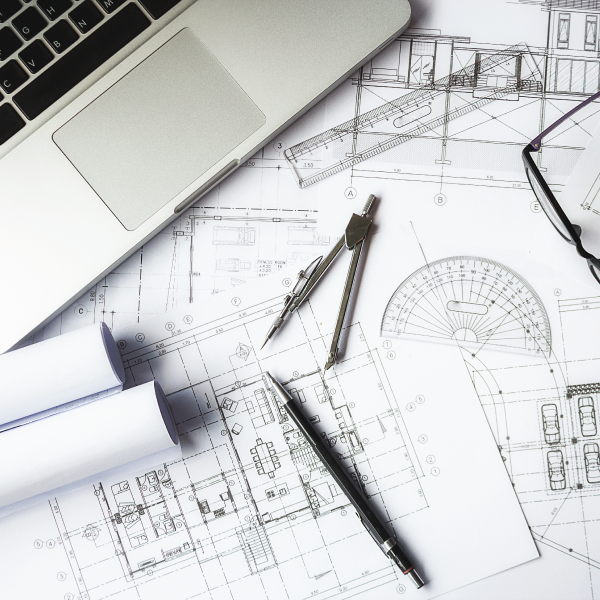Type of Works We Do:
- Detail Design & Drawings
- Project Planning
- Estimating (Cost Analysis)
- Time Scheduling
- Site Supervision
- Site Management
- Quality Control
- Design Review
- Cost Minimizing
- Municipal Drawings & Clearance
- Rajshahi Development Authority (RDA) Drawings & Clearance
- Rajuk Drawings & Clearance
Type of Structures We Do:
- RCC Frame Structure
- Earth Quake Registrant Structures
- Load Bearing Wall Structure
- Steel Structures
- Residential & Commercial Buildings
- Factory, Ware House, Bungalow
- All Kind of Architectural Fancy Structure
Detail Design & Drawings:
- Floor Plan
The orientation of rooms, objects, working areas and the best way of getting the most free air & sun light. We provide 2D Drawings, 3D Models; as what you like the most.
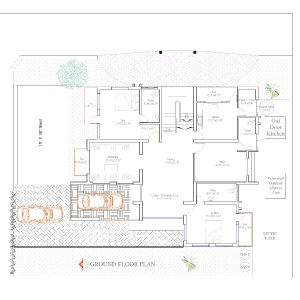
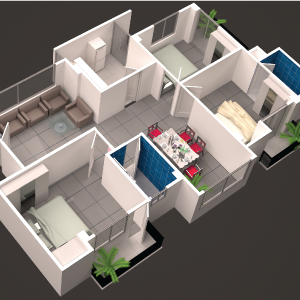
- Structural Design
Minimum Cost with Maximum Efficiency. We do software base 3D analysis (as Etabs, Staad Pro) and hand analysis. We do manual calculations (by MS Excel) as per client requirements. We do designs as per code your and as per requirements.
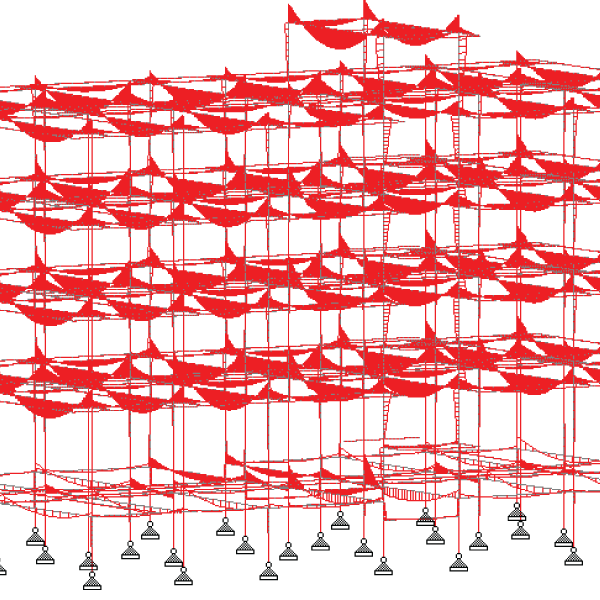
- Minimum & Detail Drawing
We have several packages as
1. Minimum drawing which covers all the main elements
2. Maximum detailing with minimum pages
3. and as per your requirements
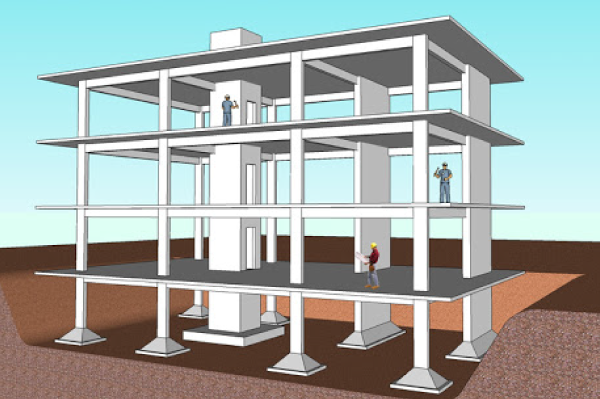
- 3D Outer Views & Sections
We do the work and modify till our customer get satisfied.
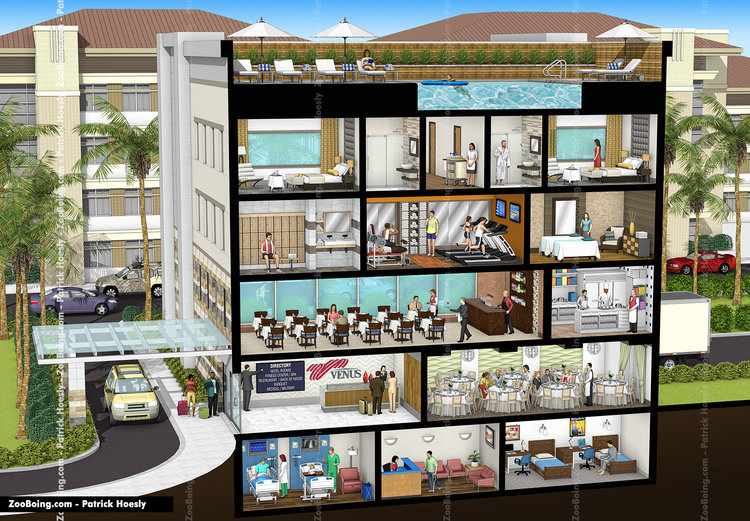
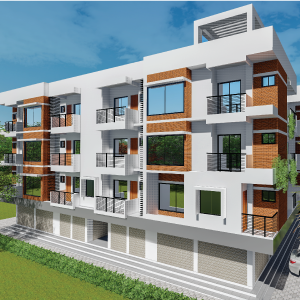
- 3D Animations
For more please visit YouTube. [Our link]

We Give Support On:
- Soil Testing
- Topo Survey (Analog & Digital)
